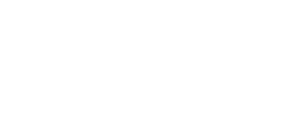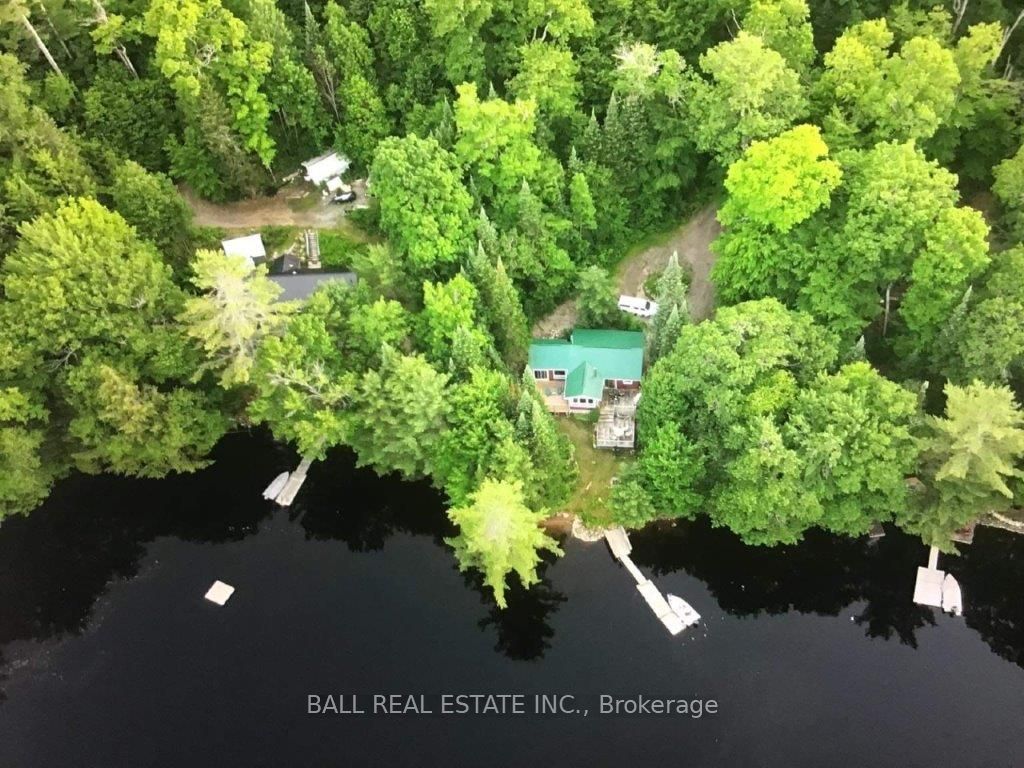$749,000
Available - For Sale
Listing ID: X8314794
1185 Bowling Green Drive , Algonquin Highlands, K0M 1J2, Ontario
| If you are looking for privacy and clean water with sand and rock shoreline, this might be the property for you. This classic 3 season two bedroom cottage has been lovingly maintained with many upgrades including new vinyl dutch lap siding, metal roof and a kitchen range hood and cooktop upgrade. The cottage is nestled on a private well-treed .83 acre lot and offers 155 feet of gorgeous shoreline which faces Blueberry Point and Crown Land! The extra family room can easily be used as a primary bedroom as the barn doors give privacy from the living room while the double patio doors lead off onto a private deck. Kitchen and dining areas are open concept with warm and cozy tongue and groove ceilings. This would make a great family cottage with clean swimming for the kids, two deck levels for entertaining, and a fire pit near the water. Big Brother connects to Big Hawk Lake and Little Hawk Lake for miles of excellent boating and fishing. Snowmobile trails are close by and Dorset is only 10 minutes away. Summer is waiting here! |
| Price | $749,000 |
| Taxes: | $1665.00 |
| Assessment: | $224000 |
| Assessment Year: | 2024 |
| Address: | 1185 Bowling Green Drive , Algonquin Highlands, K0M 1J2, Ontario |
| Lot Size: | 170.00 x 196.30 (Acres) |
| Acreage: | .50-1.99 |
| Directions/Cross Streets: | Saskatchewan Lake Road To First Right (No Road Sign But See The Ball Sign), Follow To End And Turn R |
| Rooms: | 7 |
| Bedrooms: | 2 |
| Bedrooms +: | |
| Kitchens: | 1 |
| Family Room: | Y |
| Basement: | Crawl Space |
| Approximatly Age: | 31-50 |
| Property Type: | Cottage |
| Style: | Bungalow |
| Exterior: | Vinyl Siding |
| Garage Type: | None |
| (Parking/)Drive: | Circular |
| Drive Parking Spaces: | 4 |
| Pool: | None |
| Other Structures: | Garden Shed |
| Approximatly Age: | 31-50 |
| Approximatly Square Footage: | 700-1100 |
| Property Features: | Golf, Lake Access, Sloping, Waterfront |
| Fireplace/Stove: | Y |
| Heat Source: | Wood |
| Heat Type: | Other |
| Central Air Conditioning: | None |
| Laundry Level: | Main |
| Sewers: | Septic |
| Water: | Other |
| Water Supply Types: | Lake/River |
| Utilities-Cable: | N |
| Utilities-Hydro: | Y |
| Utilities-Gas: | N |
| Utilities-Telephone: | Y |
$
%
Years
This calculator is for demonstration purposes only. Always consult a professional
financial advisor before making personal financial decisions.
| Although the information displayed is believed to be accurate, no warranties or representations are made of any kind. |
| BALL REAL ESTATE INC. |
|
|

AL SADEGHI
Sales Representative
Dir:
416-358-3147
Bus:
905-883-4922
Fax:
905-883-1521
| Book Showing | Email a Friend |
Jump To:
At a Glance:
| Type: | Freehold - Cottage |
| Area: | Haliburton |
| Municipality: | Algonquin Highlands |
| Style: | Bungalow |
| Lot Size: | 170.00 x 196.30(Acres) |
| Approximate Age: | 31-50 |
| Tax: | $1,665 |
| Beds: | 2 |
| Baths: | 1 |
| Fireplace: | Y |
| Pool: | None |
Locatin Map:
Payment Calculator:


























