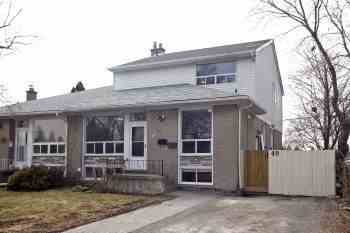Sold Price:
$580,000
Listing ID: C2119774
49 Combermere Dr , M3A2W4, Ontario
| 2200 Square Feet,5 Bedrooms, Renovated With New Kitchens And Bathrooms, Can Been Used As Two Separate Units With Separate Entrance,Two Furnace And Ac.,Harwood Floor,New Roof.Basement Finished With Separate Entrance, Close To Ttc And Malls |
| Extras: Three Fridge, Three Washer,Three Dryer Two Dishwasher, Three Stoves,All Light Fixtures. |
| Listed Price | $599,000 |
| Sold Price: | $580,000 |
| Taxes: | $3567.00 |
| Contract Date: | 6/1/2011 12:00:00 AM |
| Sold Date: | 6/14/2011 12:00:00 AM |
| Expiry Date: | 6/13/2011 12:00:00 AM |
| DOM | 10 |
| Possession Date: | 30 Days/Tba |
| Occupancy by: | Vacant |
| Commission Co-Op Brokerage | 2.5% |
| Seller Property Info Statement | N |
| Listing Agent 1: | ALIREZA SADEGHI, Salesperson |
| Listing Agent 1 Phone: | 416-358-3147 |
| Area: | Central TREB Districts |
| District: | C13 |
| Municipality/City: | Toronto |
| Address: | 49 Combermere Dr , M3A2W4, Ontario |
| Postal Code: | M3A2W4 |
| Fronting On: | S |
| Country: | Canada |
| Province/State: | Ontario |
| Legal Description: | Ptlt229,Plan5439Northork As Intb528353 |
| Lot Size: | 38.00 x 100.00 (Feet) |
| Acreage: | < .49 |
| Directions/Cross Streets: | Victoria Park/Ellesm |
| Rooms: | 10 |
| Rooms +: | 5 |
| Bedrooms: | 6 |
| Bedrooms +: | 2 |
| Kitchens: | 2 |
| Kitchens +: | 1 |
| Family Room: | N |
| Basement: | Apartment, Finished |
| Property Type: | Semi-Detached |
| Style: | 2-Storey |
| Exterior: | Brick |
| Garage Type: | None |
| (Parking/)Drive: | Front Yard |
| Drive Parking Spaces: | 3 |
| Pool: | None |
| Approximatly Square Footage: | 2000-2500 |
| Fireplace/Stove: | N |
| Heat Source: | Gas |
| Heat Type: | Forced Air |
| Sewers: | Sewers |
| Water: | Municipal |
| Although the information displayed is believed to be accurate, no warranties or representations are made of any kind. |
| HOMELIFE/VISION REALTY INC., BROKERAGE |
|
|

AL SADEGHI
Sales Representative
Dir:
416-358-3147
Bus:
905-883-4922
Fax:
905-883-1521
| Email a Friend |
Jump To:
At a Glance:
| Type: | Freehold - Semi-Detached |
| Style: | 2-Storey |
| Lot Size: | 38.00 x 100.00(Feet) |
| Tax: | $3,567 |
| Beds: | 6+2 |
| Baths: | 3 |
| Fireplace: | N |
| Air Conditioning: | Y |
| Pool: | None |
Locatin Map:












