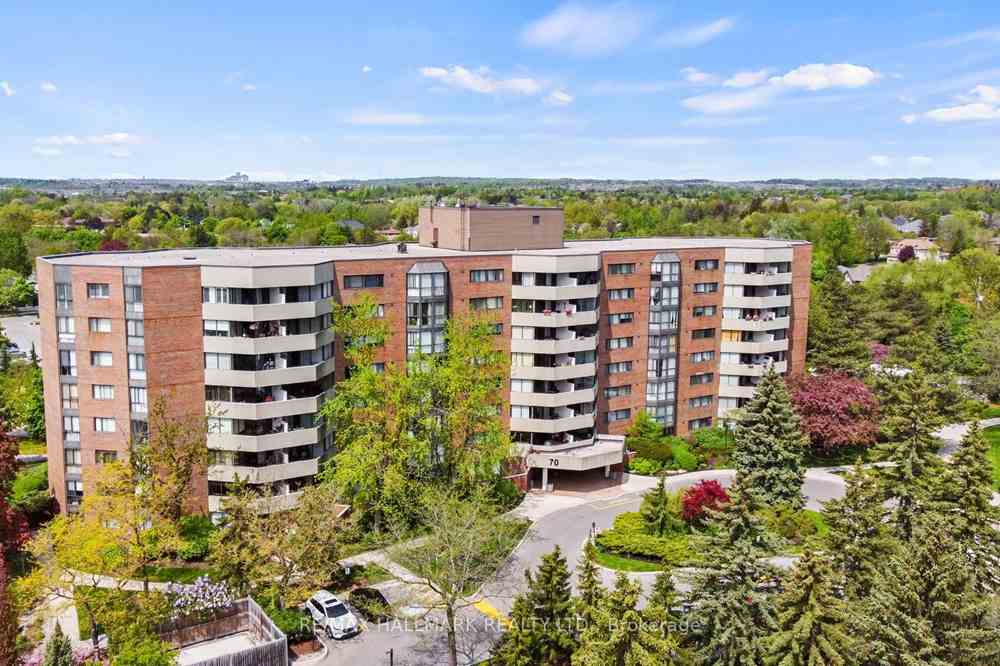$848,000
Available - For Sale
Listing ID: N8245580
70 Baif Blvd , Unit 302, Richmond Hill, L4C 5L2, Ontario
| Introducing this remarkable 1132 sqft suite nestled within the pristine Baif Gardens complex. Boasting two spacious bedrooms, a custom-made Transitional kitchen equipped with stainless steel appliances, deep pantry cabinets, wine cooler, and quartz countertops. Enjoy the dining room's lovely West view, step out onto the balcony where BBQs are permitted, and cozy fireplace with a smart TV mount. The primary bedroom features an ensuite bathroom and a double closet with organizers. Additional features include a built-in custom-made wall unit in the dining room and a built-in bookcase unit in the living room. Hardwood floors run throughout with an insulated underpad, and there's an entrance closet with shoe storage. The renovated laundry room adds convenience, while condo fees cover all utilities, internet, and cable. Plus, benefit from the best two parking spots conveniently located across from the elevator, a car wash, and a large locker, and enjoy the quiet grounds featuring Club 66, a well-appointed recreation center with a large outdoor pool, gym, and party rooms. |
| Mortgage: Clear |
| Extras: Samsung S/S double-door Fridge, Freezer, SamsungElectrical range, Bosch Dishwasher,36" Hood, Wine Cooler, Samsung washer, dryer, 55" SamsungSmart TV, Electric Fireplace. |
| Price | $848,000 |
| Taxes: | $2200.00 |
| Assessment Year: | 2023 |
| Maintenance Fee: | 902.91 |
| Occupancy by: | Owner |
| Address: | 70 Baif Blvd , Unit 302, Richmond Hill, L4C 5L2, Ontario |
| Province/State: | Ontario |
| Property Management | Parcel Property Management |
| Condo Corporation No | YCC |
| Level | 2 |
| Unit No | 302 |
| Directions/Cross Streets: | Yonge St & Baif Blvd |
| Rooms: | 5 |
| Bedrooms: | 2 |
| Bedrooms +: | |
| Kitchens: | 1 |
| Family Room: | N |
| Basement: | None |
| Property Type: | Condo Apt |
| Style: | Apartment |
| Exterior: | Brick |
| Garage Type: | Underground |
| Garage(/Parking)Space: | 2.00 |
| Drive Parking Spaces: | 2 |
| Park #1 | |
| Parking Spot: | 101 |
| Parking Type: | Exclusive |
| Legal Description: | P1 (A) 101 |
| Park #2 | |
| Parking Spot: | 101 |
| Parking Type: | Exclusive |
| Legal Description: | P1 (A) 101 |
| Exposure: | W |
| Balcony: | Open |
| Locker: | Exclusive |
| Pet Permited: | Restrict |
| Retirement Home: | N |
| Approximatly Square Footage: | 1000-1199 |
| Building Amenities: | Games Room, Gym, Outdoor Pool, Sauna, Visitor Parking |
| Property Features: | Clear View, Hospital, Library, Park, Place Of Worship, Public Transit |
| Maintenance: | 902.91 |
| CAC Included: | Y |
| Hydro Included: | Y |
| Water Included: | Y |
| Cabel TV Included: | Y |
| Common Elements Included: | Y |
| Heat Included: | Y |
| Parking Included: | Y |
| Building Insurance Included: | Y |
| Fireplace/Stove: | Y |
| Heat Source: | Gas |
| Heat Type: | Fan Coil |
| Central Air Conditioning: | Central Air |
| Laundry Level: | Main |
$
%
Years
This calculator is for demonstration purposes only. Always consult a professional
financial advisor before making personal financial decisions.
| Although the information displayed is believed to be accurate, no warranties or representations are made of any kind. |
| RE/MAX HALLMARK REALTY LTD. |
|
|

AL SADEGHI
Sales Representative
Dir:
416-358-3147
Bus:
905-883-4922
Fax:
905-883-1521
| Virtual Tour | Book Showing | Email a Friend |
Jump To:
At a Glance:
| Type: | Condo - Condo Apt |
| Area: | York |
| Municipality: | Richmond Hill |
| Neighbourhood: | North Richvale |
| Style: | Apartment |
| Tax: | $2,200 |
| Maintenance Fee: | $902.91 |
| Beds: | 2 |
| Baths: | 2 |
| Garage: | 2 |
| Fireplace: | Y |
Locatin Map:
Payment Calculator:


























