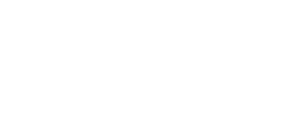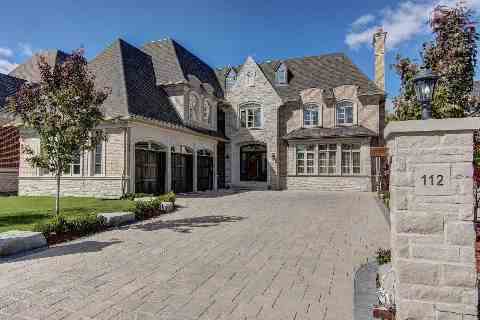Sold Price:
$3,610,000
Listing ID: N3030277
112 Edgar Ave , L4C6K5, Ontario
| Timeless & Elegant Luxury& Design! Nestled In Edgar Ave. Richmond Hill Outstanding Workmanship& Utmost In Finishes, Smart Home Technology Apr 6500Sqrf Sprawling Living Space Plus Outstanding Fin. Bsmt. Heated Floors,11'Height Ceiling In Main &2Ndf. Gourmet Kitchen, W/Ss Appl. Antique Island, Coffee Centre, Wainscoting, Coffered Ceiling, Elevator, In Ground Pool. Landscaping, Gazebos,, O/S Jacuzzi W/Wave Pool, Sauna, Steam Room, Theatre Room, Nanny Room. |
| Mortgage: Designer European Chandeliers, Coffered Ceiling Throughout, 11'Height Ceiling Throughout, Adrienne Clarkson French Emersion School. |
| Extras: Wolf Wrench, Wolf Hood, Subzero F/F , 2Miele D/Washer, Panasonic Microwave, Electrolux Washer And Dryer, 2 Carrier Furnace,2Ac, Cvac, Heated Floor, Smart Centre, 16 Sur. Camera, B/I Speakers, All Chandelier, Dinning Room Chandelier Excluded |
| Listed Price | $3,988,000 |
| Sold Price: | $3,610,000 |
| Taxes: | $17483.02 |
| Contract Date: | 9/28/2014 12:00:00 AM |
| Sold Date: | 10/29/2014 12:00:00 AM |
| Expiry Date: | 4/1/2015 12:00:00 AM |
| DOM | 29 |
| Possession Date: | 90Tba |
| Occupancy by: | Owner |
| Commission Co-Op Brokerage | %2.5 +Hst+ Thanks |
| Appointment Structure: | 416-431-9200 |
| Seller Property Info Statement | N |
| Listing Agent 1: | AL SADEGHI, ABR, Salesperson |
| Listing Agent 1 Phone: | 416-222-8600 |
| Address: | 112 Edgar Ave , L4C6K5, Ontario |
| Postal Code: | L4C6K5 |
| Fronting On: | N |
| Country: | Canada |
| Province/State: | Ontario |
| Legal Description: | Lt39Pl1930Vaughan;Richmond Hill |
| Lot Size: | 70.80 x 303.00 (Feet) |
| Acreage: | |
| Directions/Cross Streets: | Yonge/Hwy7 |
| Rooms: | 11 |
| Rooms +: | 5 |
| Bedrooms: | 4 |
| Bedrooms +: | 1 |
| Kitchens: | 1 |
| Family Room: | Y |
| Basement: | Fin W/O, Sep Entrance |
| Approximatly Age: | 0-5 |
| Property Type: | Detached |
| Style: | 2-Storey |
| Exterior: | Brick, Stone |
| Garage Type: | Attached |
| (Parking/)Drive: | Pvt Double |
| Drive Parking Spaces: | 10 |
| Pool: | Inground |
| Approximatly Age: | 0-5 |
| Approximatly Square Footage: | 5000+ |
| Fireplace/Stove: | Y |
| Heat Source: | Gas |
| Heat Type: | Forced Air |
| Central Air Conditioning: | Cent |
| Central Vac: | Y |
| Laundry Level: | Upper |
| Elevator Lift: | Y |
| Sewers: | Sewers |
| Water: | Municipal |
| Although the information displayed is believed to be accurate, no warranties or representations are made of any kind. |
| RE/MAX REALTRON REALTY INC., BROKERAGE |
|
|

AL SADEGHI
Sales Representative
Dir:
416-358-3147
Bus:
905-883-4922
Fax:
905-883-1521
| Virtual Tour | Email a Friend |
Jump To:
At a Glance:
| Type: | Freehold - Detached |
| Area: | York |
| Style: | 2-Storey |
| Lot Size: | 70.80 x 303.00(Feet) |
| Approximate Age: | 0-5 |
| Tax: | $17,483.02 |
| Beds: | 4+1 |
| Baths: | 7 |
| Fireplace: | Y |
| Pool: | Inground |
Locatin Map:







