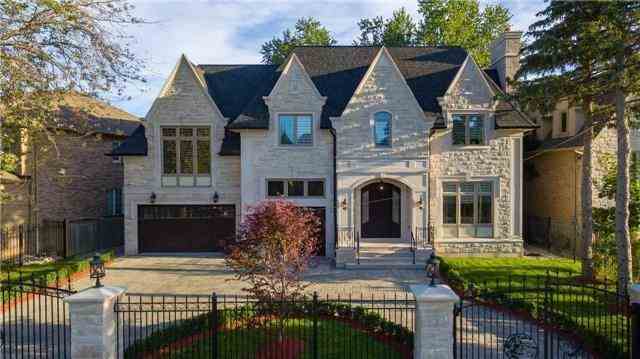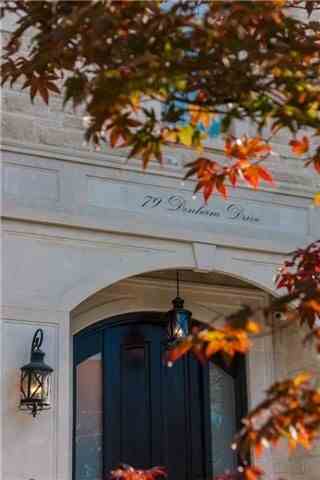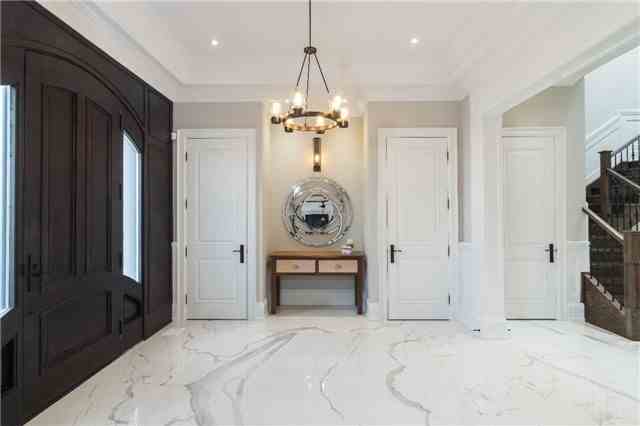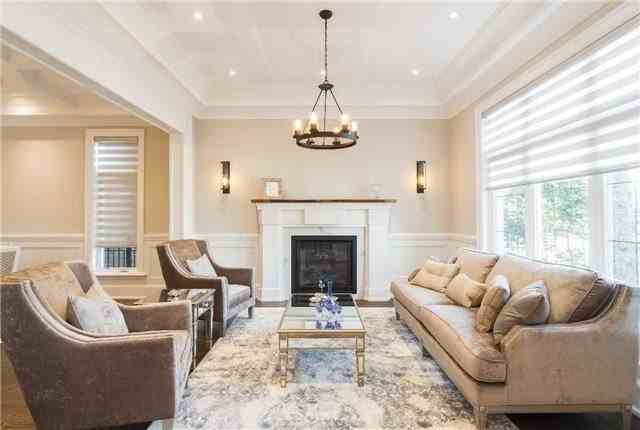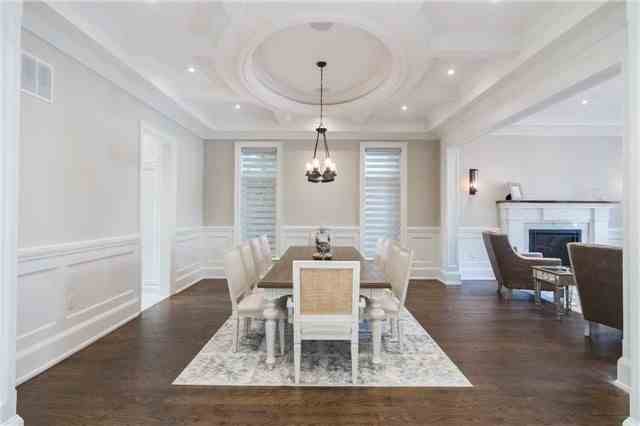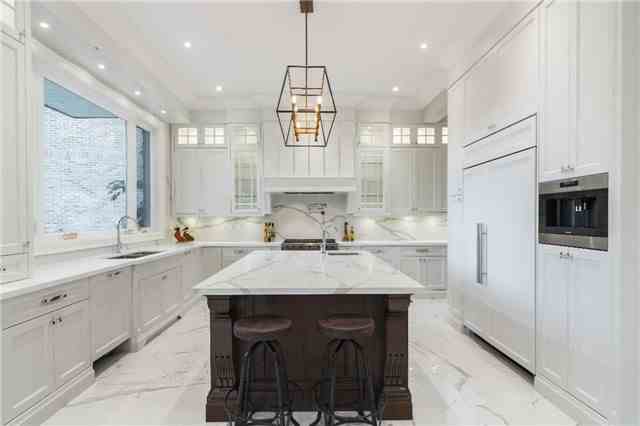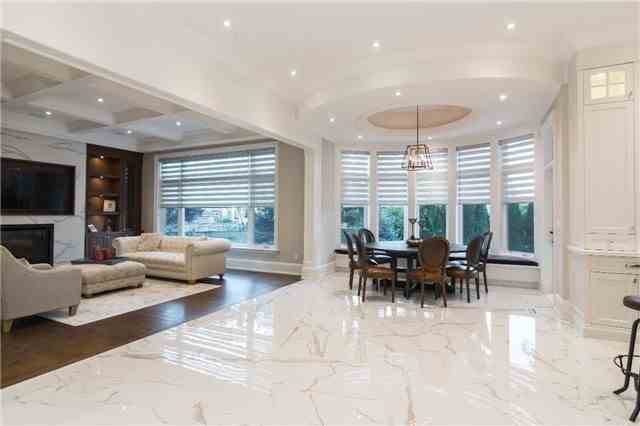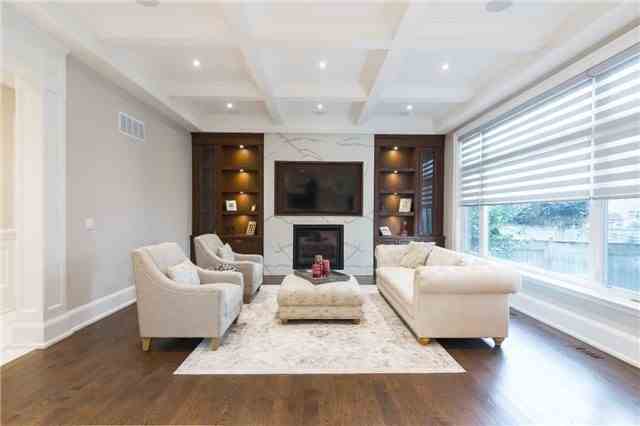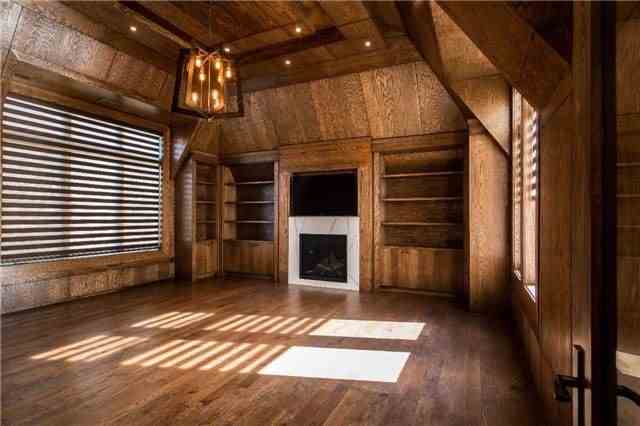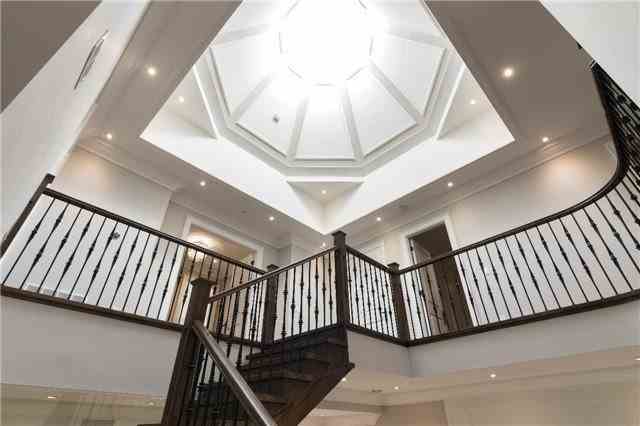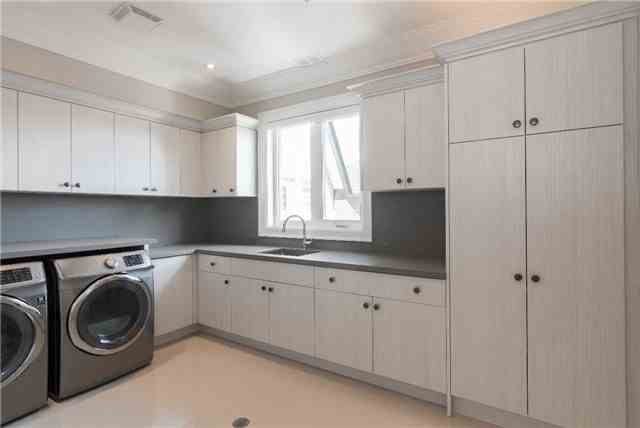Sold
Listing ID: N4020199
79 Denham Dr , Richmond Hill, L4C6H9, Ontario
| State Of The Art Custom Built Home In Prestigious South Richvale Denham Dr. By Reputable Builder,High End Material And Craftsmanship, Large Principle Rooms, Bedrooms W/Ensuite, Elevator, Gourmet Kitchen, W/Quality Cabinets, Island, 3 Car Garage W/A To Back Yard, And Mudroom, Prof. Finished Wet Bar, Wine Cellar, Control 4 Smart System Integrated, 11' Height Main, And Upper, Interlocking, Oversized And Elegantly Finished Library With Oak Stained Through Out. |
| Extras: Top Of The Line S/S Appliances, Wolf Range, And 3 Dishwashers, Sub Zero Fridge , And Freezer,Front Load Washer And Dryer, 2 Furnace And 2 Hrv, 2 Humidifier, Cacv, All Elfc, Chandelier, Window Blinds, Control 4 Systems, 3 Smarttv |
| Listed Price | $4,499,000 |
| Taxes: | $0.00 |
| Assessment: | $0 |
| Assessment Year: | 2016 |
| DOM | 52 |
| Occupancy by: | Owner |
| Address: | 79 Denham Dr , Richmond Hill, L4C6H9, Ontario |
| Lot Size: | 95.00 x 140.29 (Feet) |
| Directions/Cross Streets: | Denham & Maryvale |
| Rooms: | 9 |
| Rooms +: | 3 |
| Bedrooms: | 4 |
| Bedrooms +: | 1 |
| Kitchens: | 1 |
| Family Room: | Y |
| Basement: | Finished |
| Approximatly Age: | 0-5 |
| Property Type: | Detached |
| Style: | 2-Storey |
| Exterior: | Brick |
| Garage Type: | Attached |
| Garage(/Parking)Space: | 2.00 |
| (Parking/)Drive: | Circular |
| Drive Parking Spaces: | 6 |
| Pool: | None |
| Approximatly Age: | 0-5 |
| Approximatly Square Footage: | 5000+ |
| Fireplace/Stove: | Y |
| Heat Source: | Gas |
| Heat Type: | Forced Air |
| Central Air Conditioning: | Central Air |
| Central Vac: | Y |
| Laundry Level: | Upper |
| Elevator Lift: | Y |
| Sewers: | Sewers |
| Water: | Municipal |
| Although the information displayed is believed to be accurate, no warranties or representations are made of any kind. |
| RE/MAX HALLMARK REALTY LTD., BROKERAGE |
|
|

AL SADEGHI
Sales Representative
Dir:
416-358-3147
Bus:
905-883-4922
Fax:
905-883-1521
| Virtual Tour | Email a Friend |
Jump To:
At a Glance:
| Type: | Freehold - Detached |
| Area: | York |
| Municipality: | Richmond Hill |
| Neighbourhood: | South Richvale |
| Style: | 2-Storey |
| Lot Size: | 95.00 x 140.29(Feet) |
| Approximate Age: | 0-5 |
| Beds: | 4+1 |
| Baths: | 7 |
| Garage: | 2 |
| Fireplace: | Y |
| Pool: | None |
Locatin Map:

