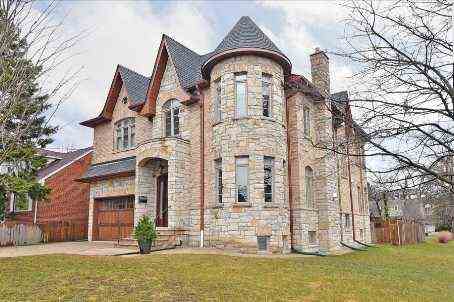Sold Price:
$2,050,000
Listing ID: C2604774
333 Elmwood Ave , Toronto, M2N3N2, Ontario
| Stunning Custom Built Home In A Convenient Location With Unique Character&Style!Outstanding Value W/Quality Of Craftsmanship&Timeless Design:High Ceilings(10'&9'),Crown Moulding,Wood Trimming,Wainscoting,B/I Shelves,Custom Library,Cofered Ceiling!Hardwd Flr In Main&2nd Flr,Marble In Foyer&Large Gourmet Kitchen W/S.S Applianc&Granit C/Top!Prof Fin W/O Bsmnt:Rec Rm+Bedrm+3Pc Bath+R/I Wet Bar+Wine Cellar!Fenced Bkyrd,Larg Deck.Impressive Master W/Spa Design Ensu |
| Mortgage: Tac> Timless Design With Top Craftsmanship.Walking Distance To Bayview Village Mall,Schools&Ttc. |
| Extras: Stainless Steel Fridge,Cooktop,Microwave Oven,D/Washer,Winecooler,Hood.Washer&Dryer.Sprinkler Ir.Sys,Cac,Cvac,Alarm Sys.Video Sur.Thru Tv,Sound Sys&Speakers,2Skylit.4Gas Fireplac.Potlits.All Elfs:Excluding Chandeliers. |
| Listed Price | $2,168,000 |
| Sold Price: | $2,050,000 |
| Taxes: | $9516.58 |
| Contract Date: | 4/10/2013 12:00:00 AM |
| Sold Date: | 5/25/2013 12:00:00 AM |
| Expiry Date: | 4/19/2013 12:00:00 AM |
| DOM | 45 |
| Possession Date: | 60/90Days/Tba |
| Occupancy by: | Owner |
| Commission Co-Op Brokerage | 2.5% - $499 + Hst + Many Thanks! |
| Appointment Structure: | 416-431-9200 |
| Seller Property Info Statement | N |
| Listing Agent 1: | BIJAN BARATI, ABR, Broker |
| Listing Agent 1 Phone: | 416-222-8600 |
| Listing Agent 2: | AL SADEGHI, ABR, Salesperson |
| Listing Agent 2 Phone: | 416-222-8600 |
| Address: | 333 Elmwood Ave , Toronto, M2N3N2, Ontario |
| Postal Code: | M2N3N2 |
| Fronting On: | S |
| Province/State: | Ontario |
| Legal Description: | Lot 454 Plan 1801 |
| Lot Size: | 50.00 x 131.00 (Feet) |
| Acreage: | |
| Directions/Cross Streets: | Bayview/Sheppard |
| Rooms: | 10 |
| Rooms +: | 2 |
| Bedrooms: | 4 |
| Bedrooms +: | 1 |
| Kitchens: | 1 |
| Family Room: | Y |
| Basement: | Fin W/O |
| Property Type: | Detached |
| Style: | 2-Storey |
| Exterior: | Brick, Stone |
| Garage Type: | Attached |
| (Parking/)Drive: | Pvt Double |
| Drive Parking Spaces: | 4 |
| Pool: | None |
| Approximatly Square Footage: | 3500-5000 |
| Fireplace/Stove: | Y |
| Heat Source: | Gas |
| Heat Type: | Forced Air |
| Central Air Conditioning: | Cent |
| Central Vac: | Y |
| Laundry Level: | Upper |
| Elevator Lift: | N |
| Sewers: | Sewers |
| Water: | Municipal |
| Although the information displayed is believed to be accurate, no warranties or representations are made of any kind. |
| RE/MAX REALTRON REALTY INC., BROKERAGE |
|
|

AL SADEGHI
Sales Representative
Dir:
416-358-3147
Bus:
905-883-4922
Fax:
905-883-1521
| Virtual Tour | Email a Friend |
Jump To:
At a Glance:
| Type: | Freehold - Detached |
| Area: | Toronto |
| Municipality: | Toronto C14 |
| Neighbourhood: | Willowdale East |
| Style: | 2-Storey |
| Lot Size: | 50.00 x 131.00(Feet) |
| Tax: | $9,516.58 |
| Beds: | 4+1 |
| Baths: | 5 |
| Fireplace: | Y |
| Pool: | None |
Locatin Map:












